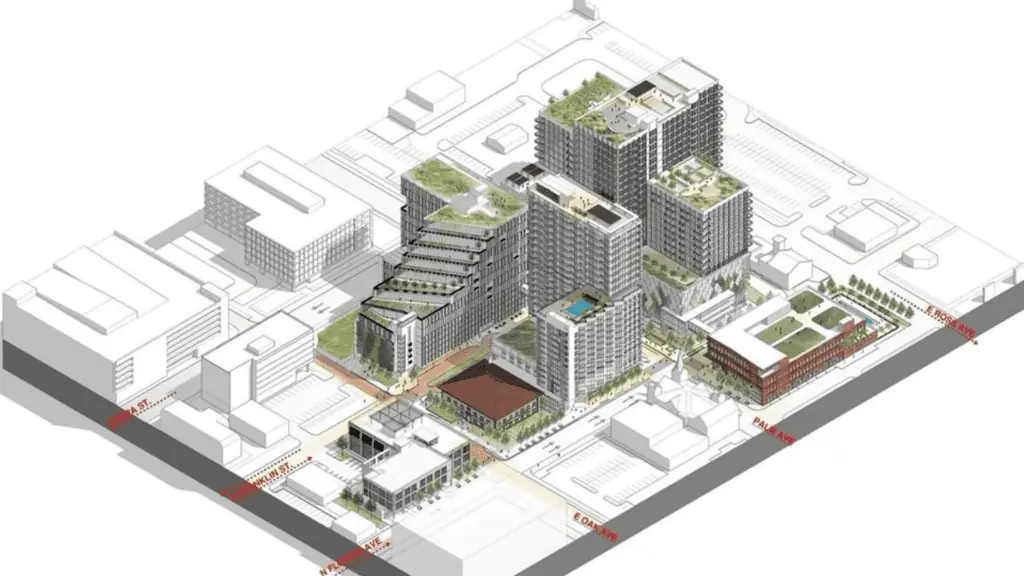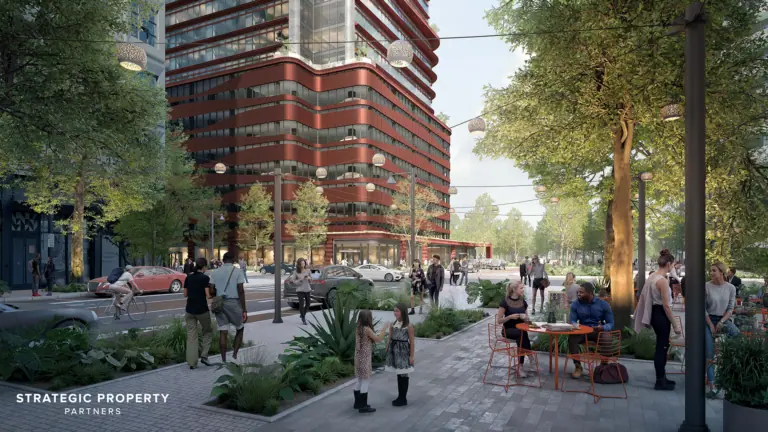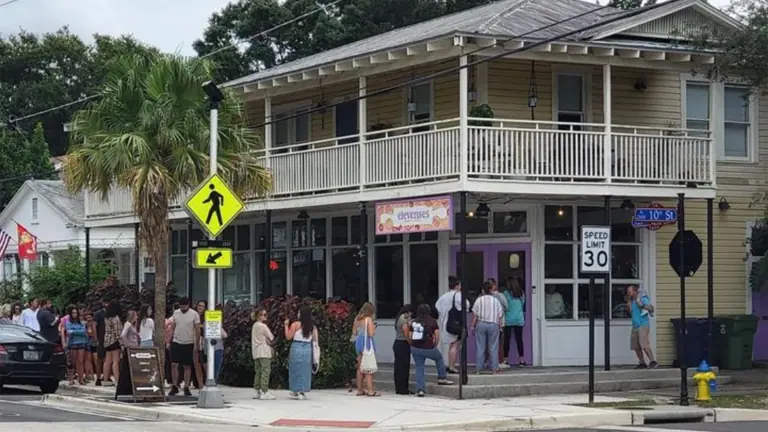A huge new development will transform a key portion of Tampa Heights. Tampa City Council just provided initial approval for plans that will bring affordable housing, a huge YMCA, and a hotel to a 6 acre parcel. The new Center City YMCA (110 E Palm Avenue) will feature a preschool, before- and after-school care, and a rooftop pool, pickleball courts and a skybridge connecting to the parking garage.
Located within the Tampa Heights Historic District, the new YMCA will nearly double the space of the current Central City YMCA. In addition, the development will include more than 20,000 square feet of curated green space, a 200-room lifestyle hotel, 184,000 square feet of office space, retail space, and 400 multi-family units of which 10% will be set aside for affordable housing. Plans also call for the preservation of the Standard Oil Building located at 110 E Oak Ave.
ADVERTISEMENT
Ellison Development should break ground on the project in the summer of 2024, with a completion date set for 2026. Also working on the project are architects Fleischman Garcia Maslowski, engineers Kimley-Horn and Gardner Brewer Hudson, as zoning attorney.
See Ellison’s full portfolio on the company’s website.
What to read next:
- Waterfront putt-putt experience in Water Street Tampa
- NCAA Women’s Final Four returns to Tampa in 2025
- Tampa Bay Rooftop Bar Guides
- U Tampa swimmers are headed to the Olympic Trials this summer
ADVERTISEMENT























