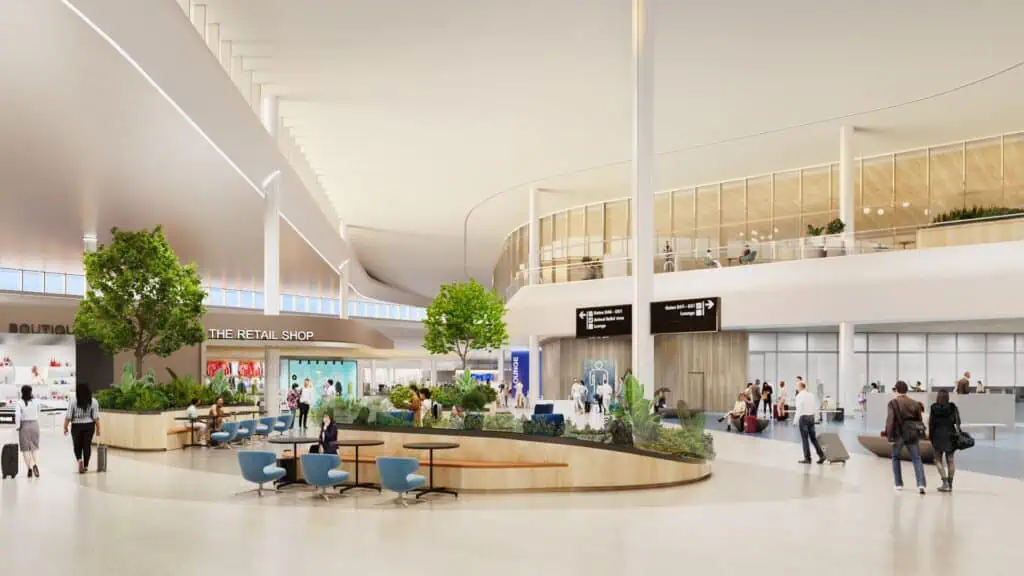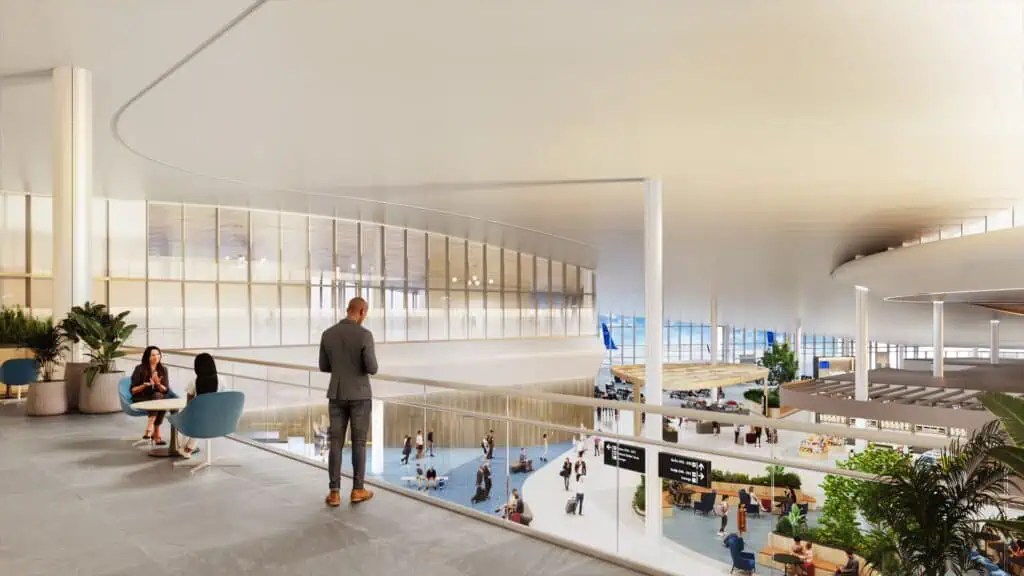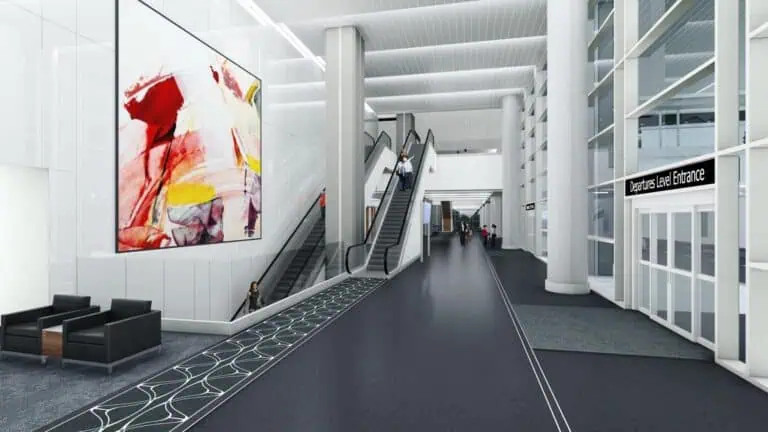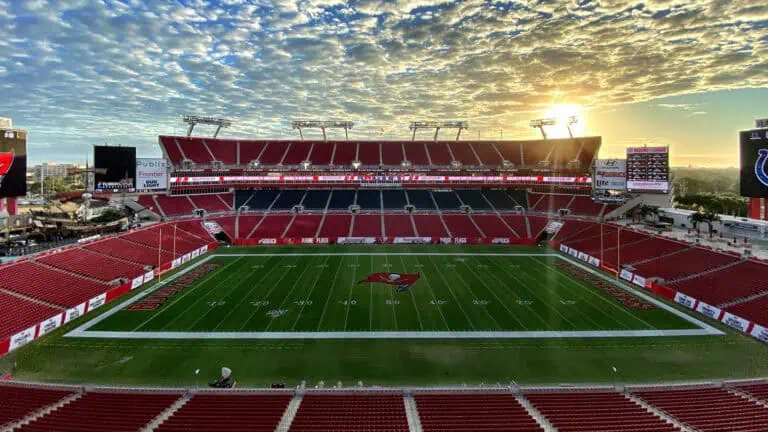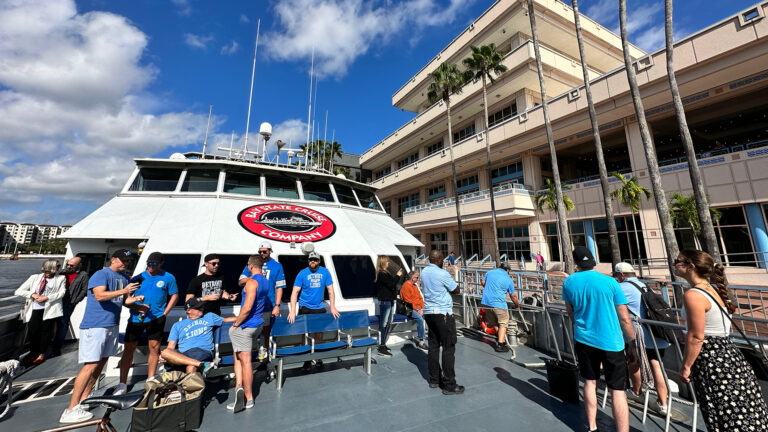Tampa International Airport (TPA) just gave the public a sneak peek at its future Airside D with new renderings revealed at the December 5 Hillsborough County Aviation Authority Board of Directors meeting.
The 16-gate Airside D is still in the early stages of development, with the design now 30% complete. Though details are still evolving, the renderings give travelers a clearer idea of what to expect when the project is finished. The airport expects to finalize the design by the end of 2025, with construction set to wrap up by 2028.
ADVERTISEMENT
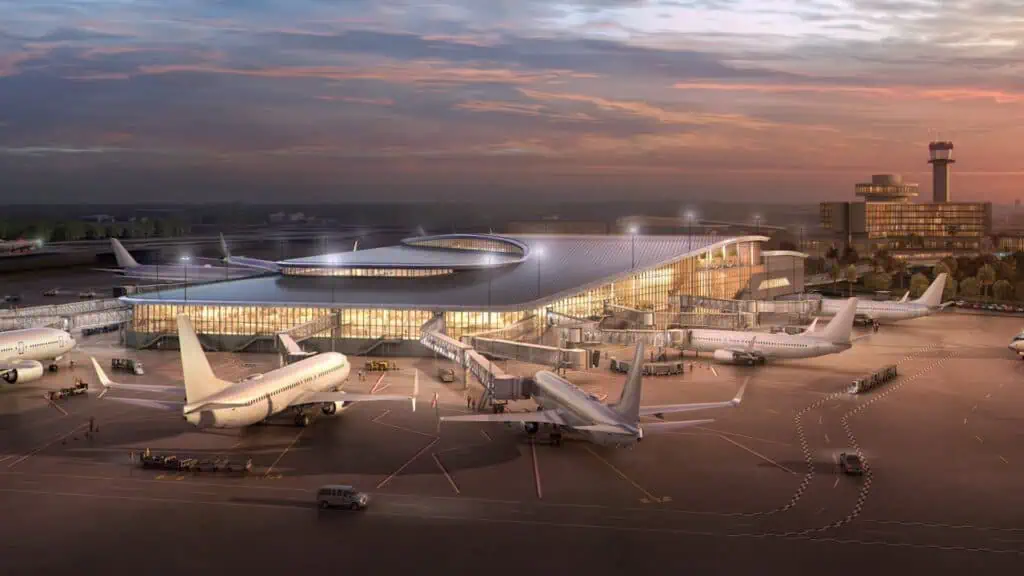
A new international arrival area at TPA
Key features shown in the renderings include:
- Glass boarding bridges that offer stunning views of the airfield.
- Two levels plus a mezzanine, which will house two airline lounges with views of both the airfield and Tampa Bay.
- A spacious international arrival area on the first floor, easily accessible from international flights.
- Shopping and dining areas in the center, surrounded by 360-degree views of the gates and a soaring ceiling.
On Thursday, board members also approved a $91 million contract to start work on Airside D. This will include site preparation, security fencing, concrete removal, and utility work. Groundbreaking is scheduled for December 18.
Assisting with surging passenger traffic
The $1.5 billion project will help TPA handle its growing passenger traffic, projected to reach 35 million annually by 2037. The new Airside D is designed to accommodate this growth, ensuring the airport can continue serving the Tampa Bay area as it expands.
The design and construction team behind the project includes Hensel Phelps, HNTB Corporation, and Gensler. Learn more about Airside D, and sign up for its newsletter here.
ADVERTISEMENT







