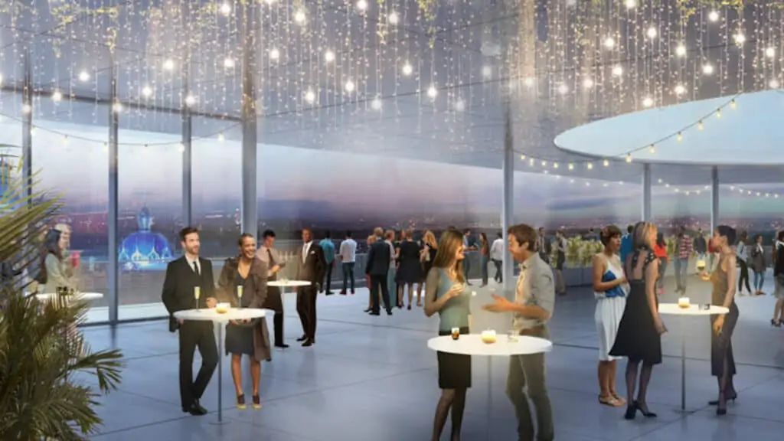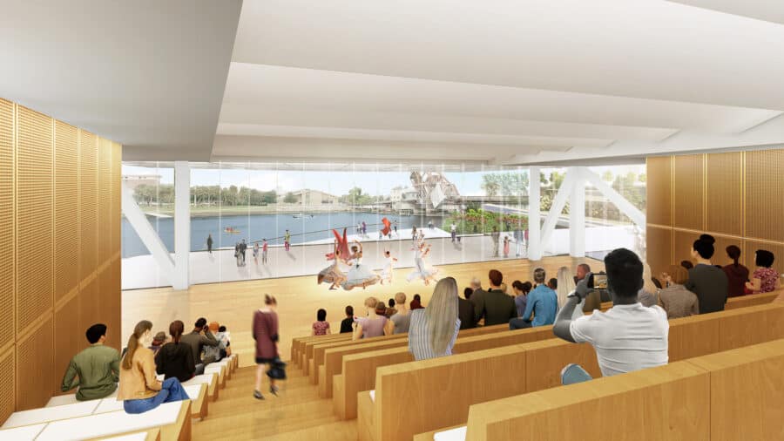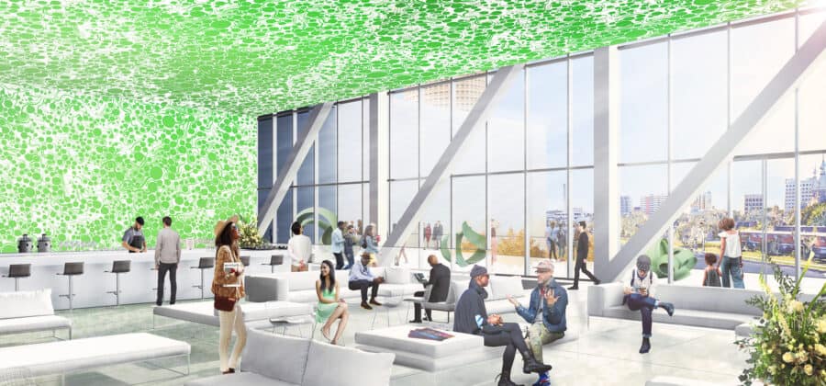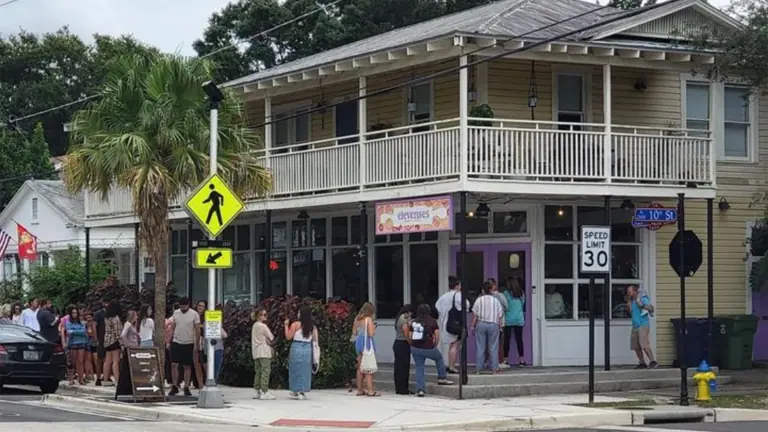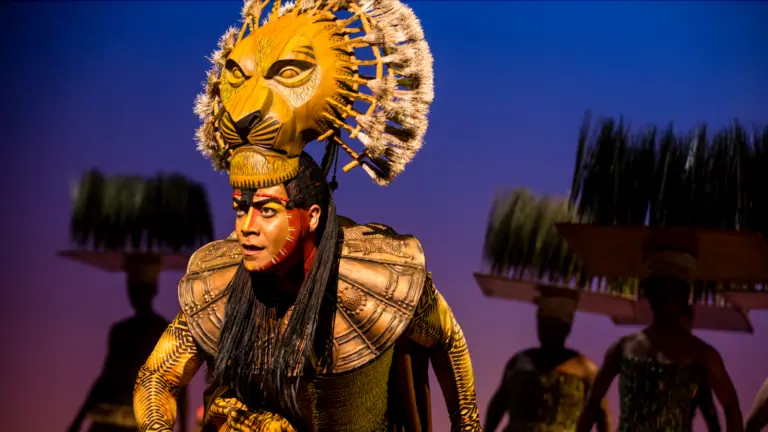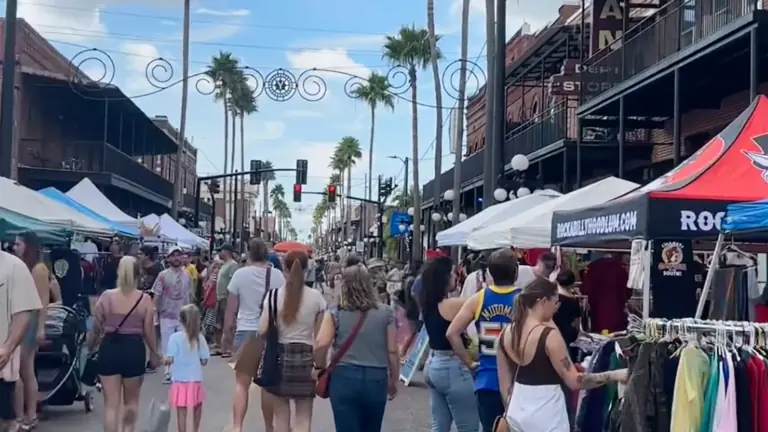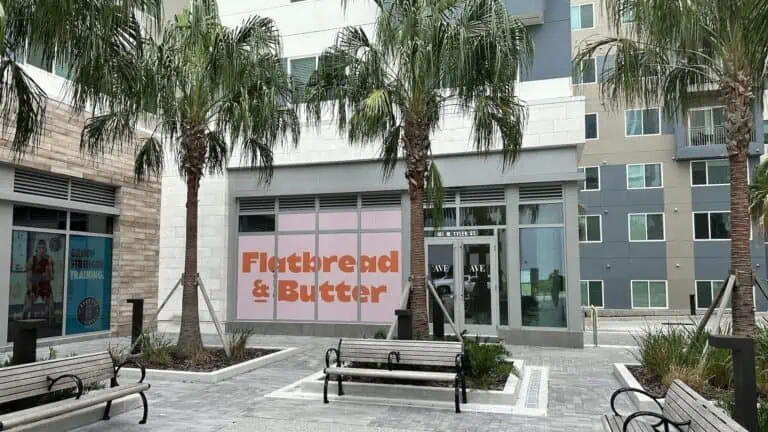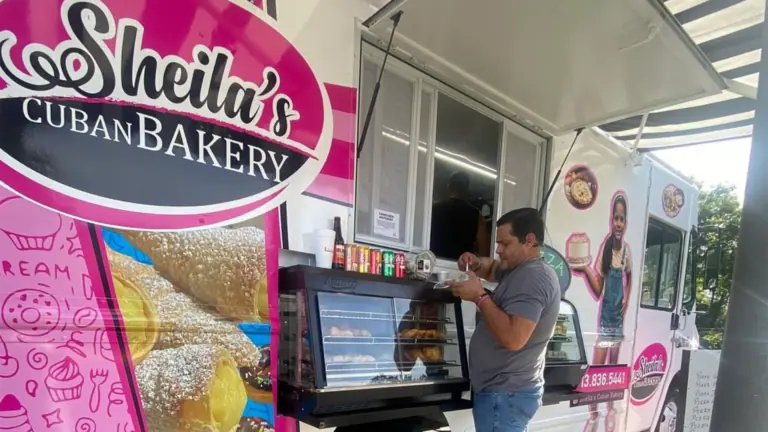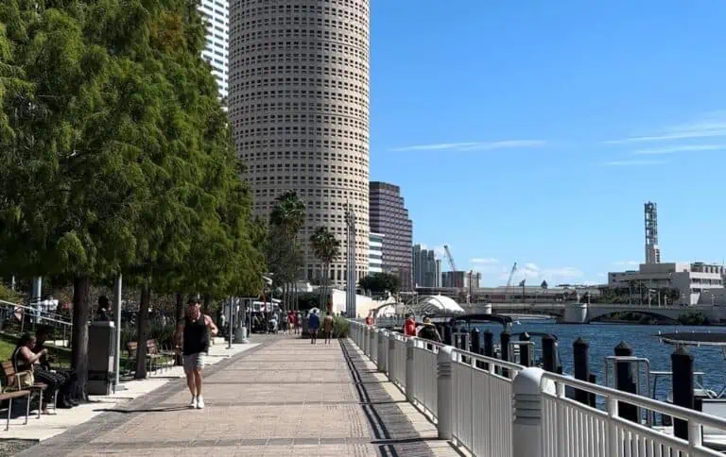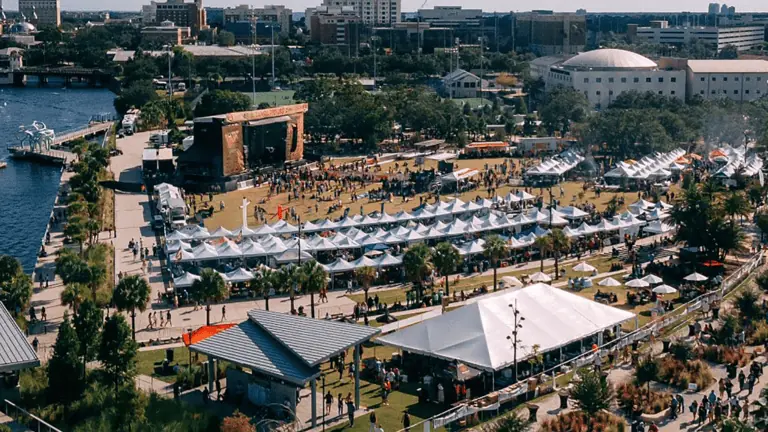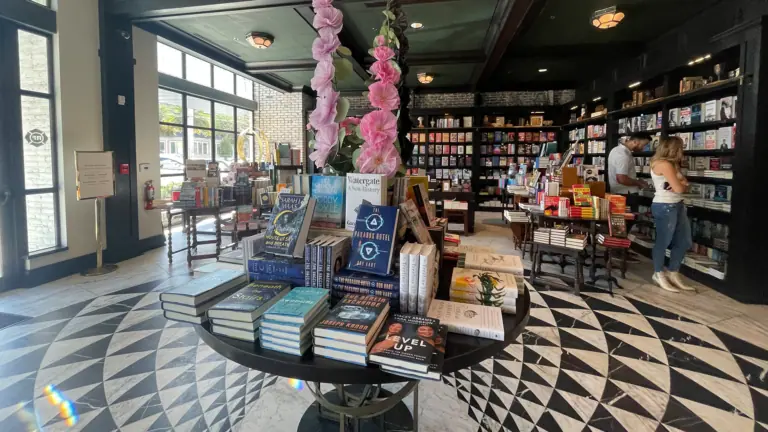The Tampa Museum of Art is expanding. When completed in 2024, the expansion will include a site redevelopment and add approximately 51,000 square feet of new space along the Hillsborough River to its 25,000 square foot renovation currently underway to double its exhibition spaces and triple its education spaces.
A massive new auditorium arriving at Tampa Museum of Art
A new 150-seat, raked-floor auditorium, an art lounge, a large event space, and a rooftop event venue will provide flexible settings for a wide range of art and cultural programming. New outdoor sculpture areas will bring art to the redeveloped public spaces along Curtis Hixon Park and the Tampa Riverwalk.
ADVERTISEMENT
The Tampa Museum of Art’s building expansion is phase II of the Centennial Renovation and Expansion project. This phase is expected to break ground in late 2022 to build a new four-story expansion connected to the existing building and augment downtown Tampa’s public riverfront.
The creation of a brand new Art Lounge
Phase II of the comprehensive and expansive master plan, will create a more vibrant space for art and our community. Your support of this project will connect the community, inspire individuals, and contribute to the economic health of the Tampa Bay region.
The Tampa Museum of Art’s surrounding site will be redefined to create new riverfront public terraces and landscapes. A new gateway plaza is introduced on Cass Street that frames the entrance to Curtis Hixon Park. The plaza is bookended by large and small dog parks on both sides.
ADVERTISEMENT
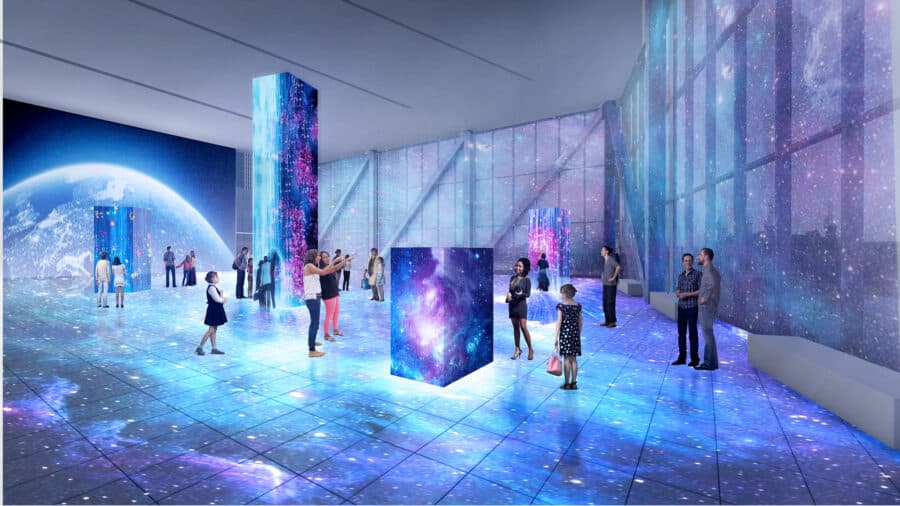
Creating a new sculpture garden and interactive events space
As a continuation of Tampa’s Riverwalk, a sloped walk will bring pedestrians down to the river edge from the ground floor level. An outdoor amphitheater outside the Museum’s auditorium will serve as a shaded place for people to gather. With new native planting and shade trees, the Museum’s ground floor terrace will be accessible from Riverwalk. The goal of the landscape enhancement is to shape a seamless and integrated public experience around the Museum and the park.
The expansion will triple the amount of space available for special event rentals to sustain the Museum’s mission and growing popularity. The new expansion significantly increases the Museum’s special events and food services capacity. The new lobby will accommodate different types of events, which can spill out to the expanded terrace and engage the park. The design sets a waterfront café with outdoor seating on the western front of the lobby, easily accessible from the Riverwalk
On the fourth floor, the event space will open directly to the terrace. A bar and demonstration kitchen will be incorporated in the room for various programs: culinary classes, board meetings, and museum events. At the roof terrace, a canopy with a circular oculus provides shading.
Keep up with the latest updates by following Tampa Museum of Art on Instagram, Facebook, and its website.
What to read next:
La Segunda Bakery opening new spot in St. Pete
Tampa Bay Born Murals: iBoms paints a new narrative
Broadway Ball After Dark returns to Straz Center
Wild Eden Lounge debuts in Downtown Tampa
Iconic Floridan Palace Hotel sold in downtown Tampa
Gangchu brings high-energy vibes and Koreatown eats to Tampa
ADVERTISEMENT





