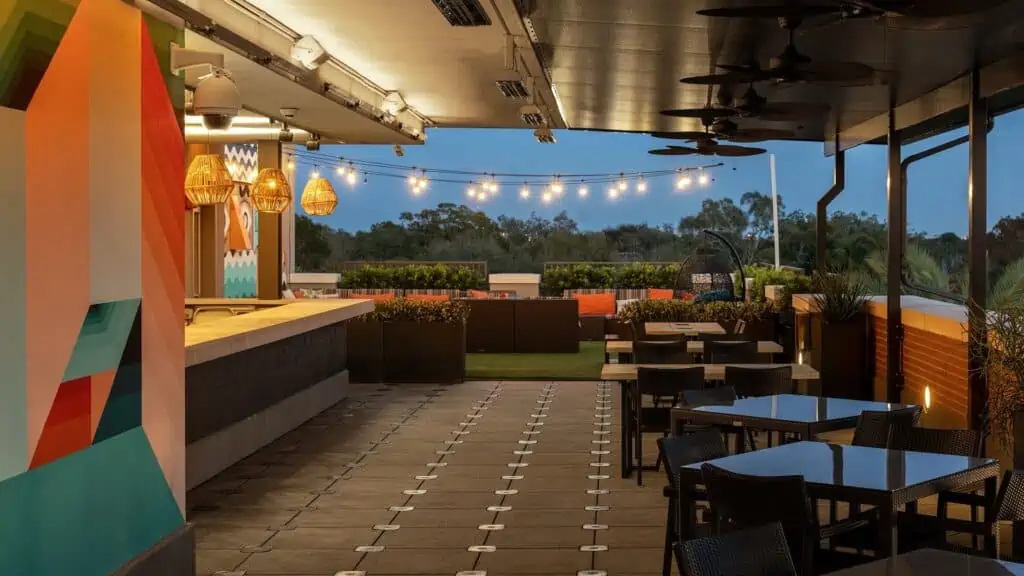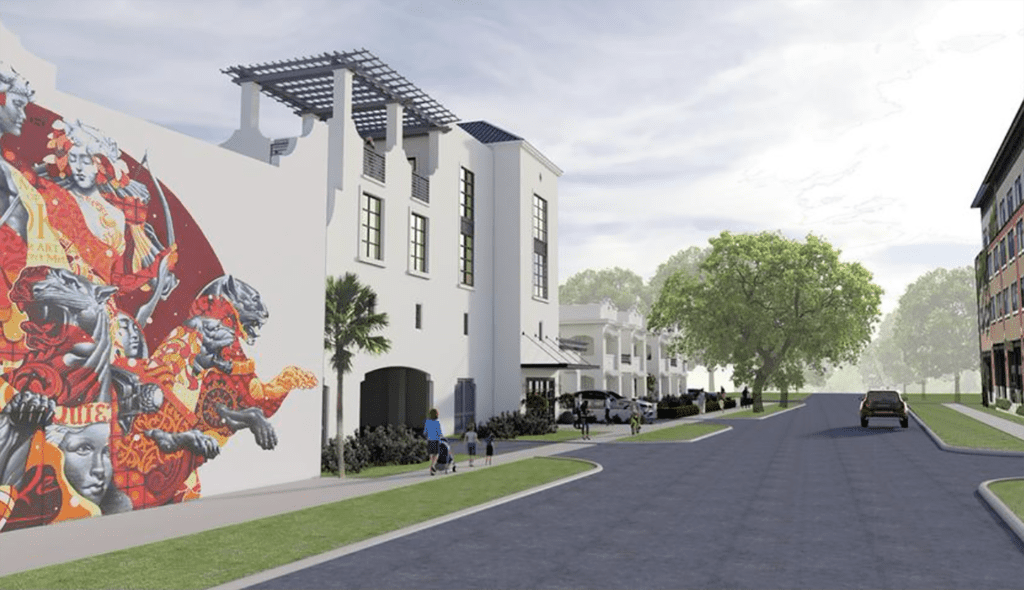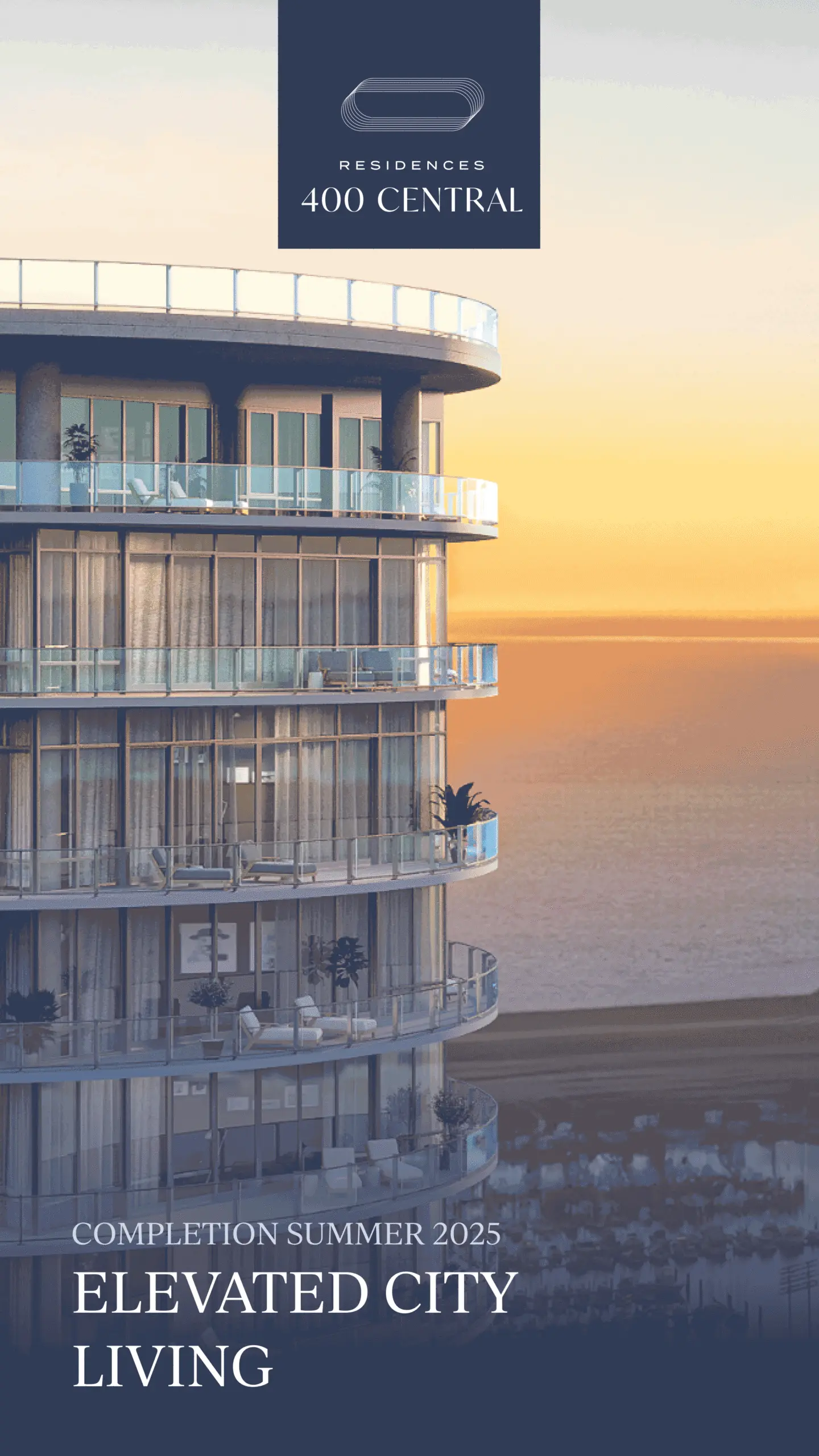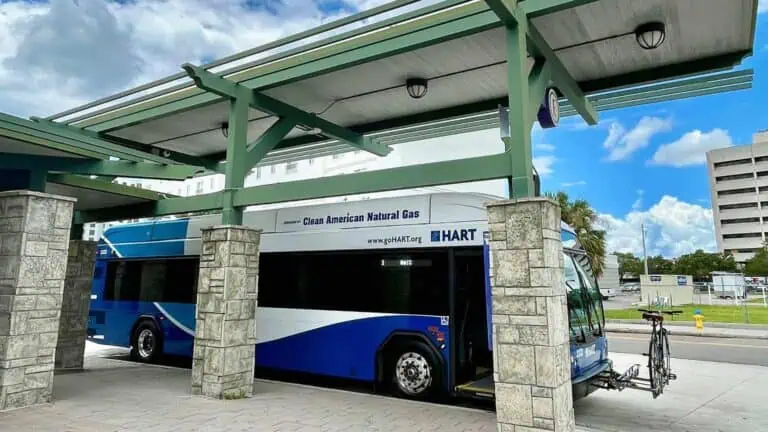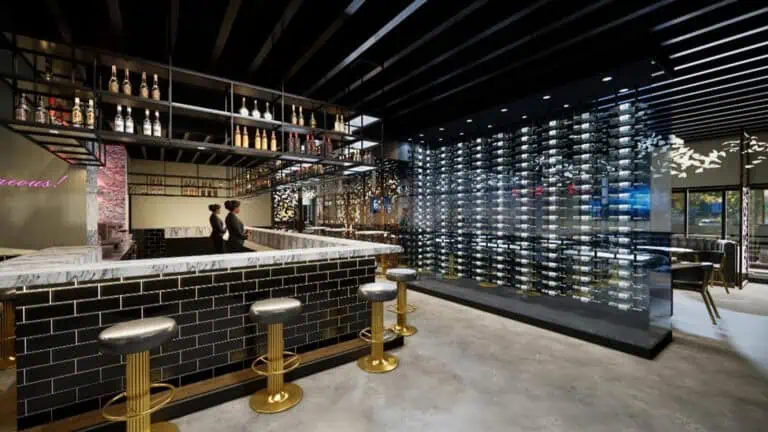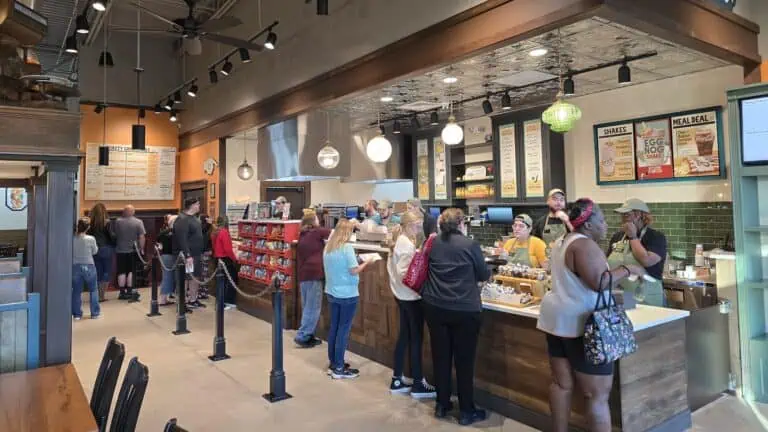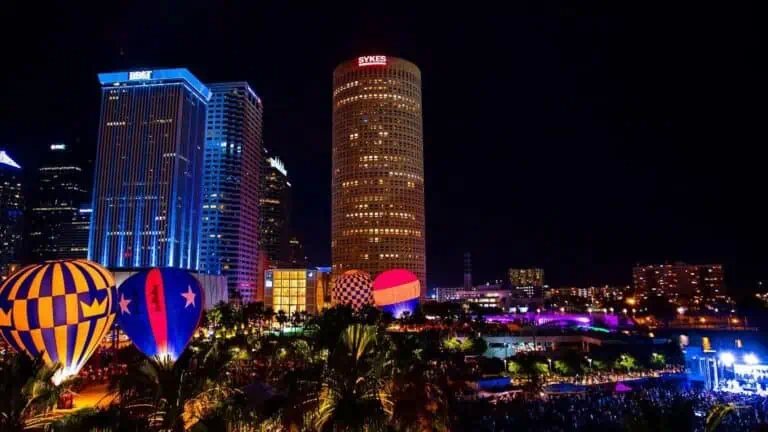The award-winning foodie-centric Epicurean Hotel is readying for a $21 million expansion project in South Tampa. Located directly across Howard Avenue from the 137-room main hotel, the expansion will include 51 new guest rooms and suites, a private lobby, meeting space, and rooftop terrace. The new four-story structure will incorporate two restored historic apartment buildings and add two floors of parking with 91 spaces. The expansion is scheduled for completion in the summer of 2023.
“Together, Bern’s Steak House, Haven and Epicurean Hotel have turned South Howard into a true culinary destination, and this new addition will elevate our streetscape to match it,” said Joe Collier, President and Founder, Mainsail Lodging & Development. “As a market leader in Tampa, demand for our rooms has consistently outstripped our supply, particularly for suite accommodations. This expansion will add another 11 high-demand suites to our inventory.”
ADVERTISEMENT
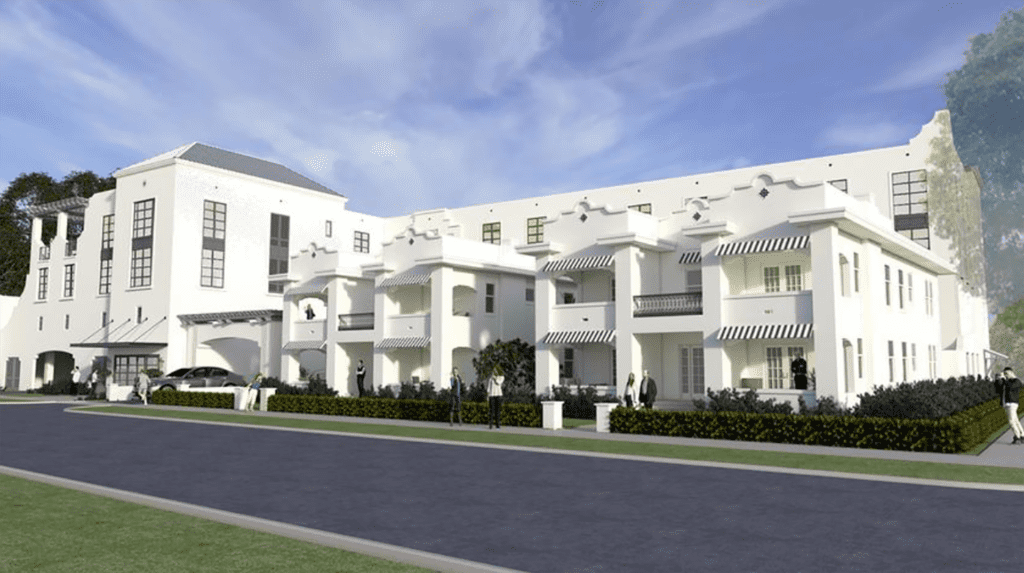
Epicurean Hotel’s second course adds 51 new accommodations
Calling it Epicurean’s “second course,” Collier said the overall look and feel of guest rooms, meeting rooms and public spaces will be consistent with the main hotel, but that the expansion gives them an opportunity for innovation and refinement. Public areas will feature a welcoming contrast of warm woods with cool concrete and stainless steel. An original artwork installation of wine and champagne corks, and a contemporary liquor bottle chandelier will greet arriving guests in the lobby.
The 51 new accommodations will consist of thirty-one standard king rooms, eight deluxe king rooms, three two-room suites, and one junior suite. There will also be eight historical apartments converted into suites with separate dining and living areas, kitchenette, king bed and sleeper sofa.
The apartment-style suites will also feature private balconies shaded by chic black-and-white-striped awnings, all overlooking Howard Avenue. Guest rooms and suites will feature signature butcher block counter tops and soft, sophisticated, earth-toned furnishings and finishes, with a dash of culinary-themed touches in the artwork and other decor. Improved technology will also enhance the overall guest experience.
Showcasing a state-of-the-art culinary classroom
New meeting space will include a 794-square-foot room accommodating up to 50 guests, and a 590-square-foot room ideal for up to 39 guests. The 1,138-square-foot rooftop terrace will also provide a unique option for private events and meetings for up to 130 people, with 44 seated guests.
Orlando-based L2 Studios, Inc. is the architect and interior designer for the project. Additional partners include Cooper Johnson Smith Peterson Architects, Inc. for the exterior concept design, and Nelson Construction, the general contractor, both based in Tampa.
As described by the hotel group:
Wherever they lay their heads, guests at Epicurean Hotel will have access to amenities in both buildings, including the state-of-the-art culinary classroom known as the Epicurean Theatre; Élevage SoHo Kitchen & Bar signature restaurant; EDGE Rooftop Cocktail Lounge; Bern’s Fine Wines & Spirits wine shop; Evangeline full-service spa; Chill Bros. Scoop Shop; and 5,200-square feet of flexible event space.
The Epicurean Hotel was developed in collaboration with Mainsail Lodging & Development and the legendary Bern’s Steak House and is the first newly constructed hotel property in the United States to join the prestigious Autograph Collection® of Marriott International, Inc.
What to read next:
- Capriotti’s brining massive cheesesteaks to Tampa Bay region
- Tampa Riverfest 2022 brings multi-day festival to Tampa Riverwalk
- Carrollwood’s first microbrewery opening this summer
- Artist renderings provide glimpse at the future of the Howard Frankland Bridge
- Massive carnival planned for Armature Works in Tampa Heights
ADVERTISEMENT





